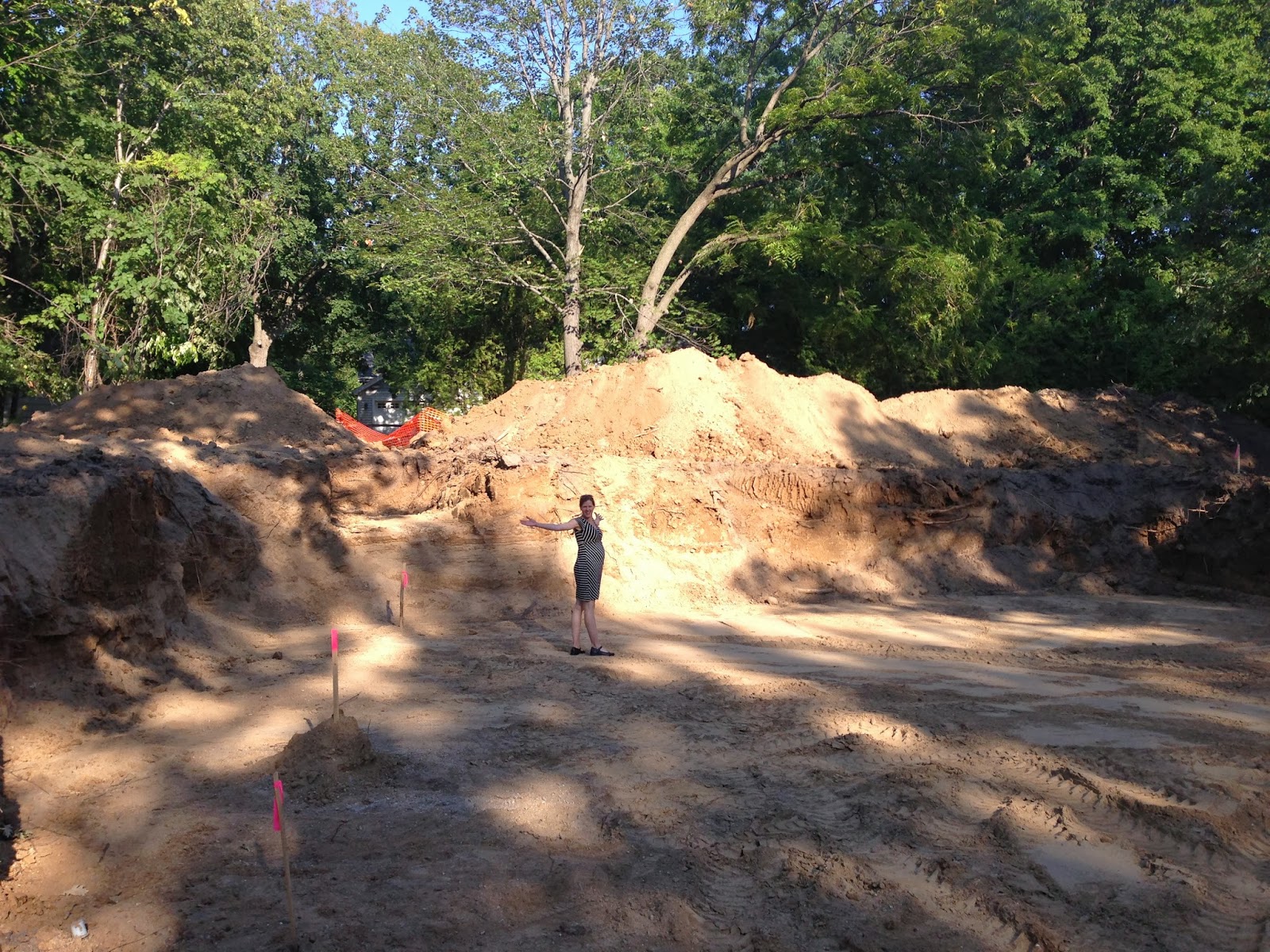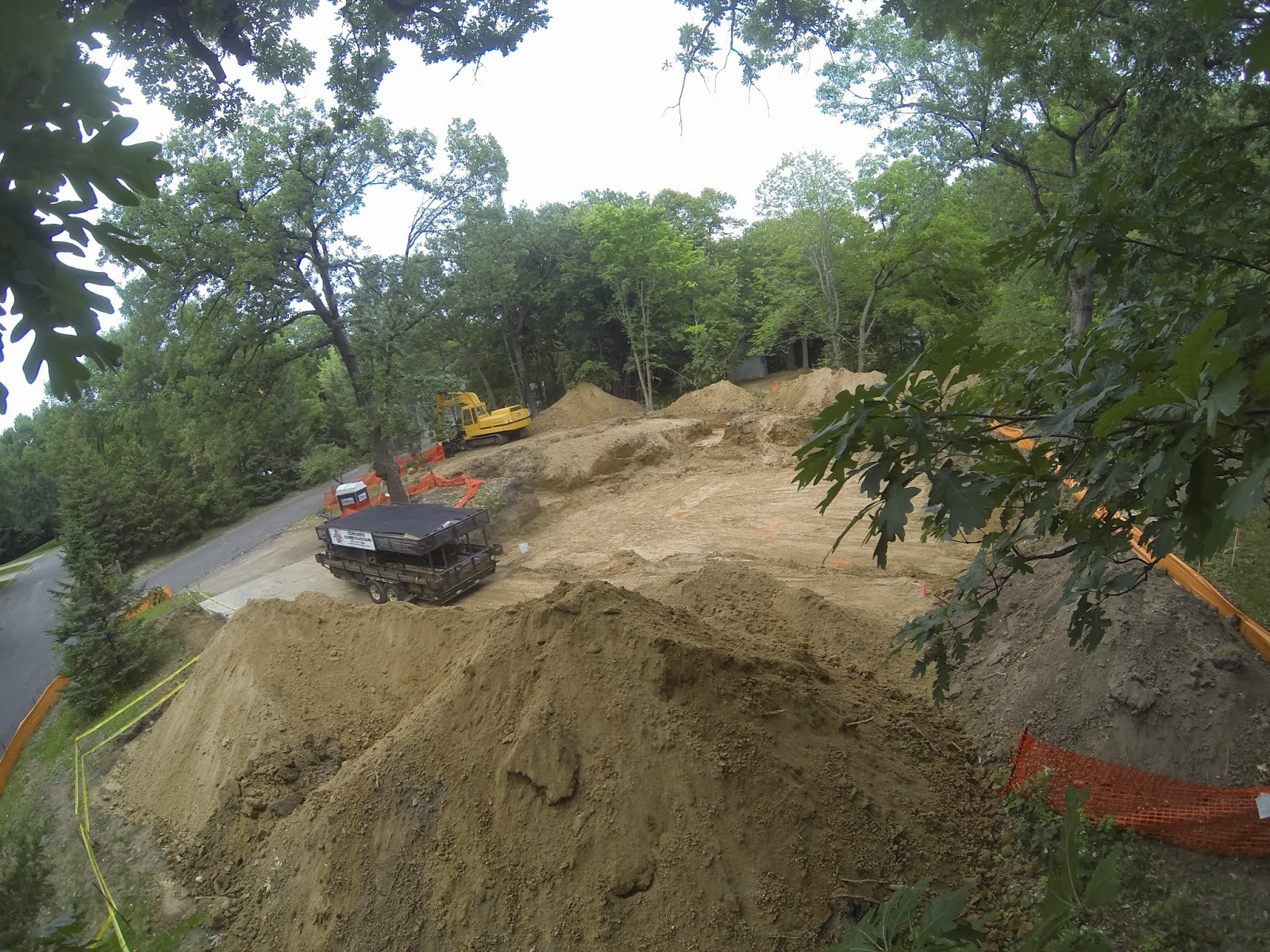Our construction loan is closed and we are patiently waiting for the building permit to be approved. What was supposed to take 10 business days has now become 20+. The building official, an extremely nice gentlemen with a passion for following the letter of the law, has requested more details: formal truss load calculations, reconfiguration of the foundation footings, a new drainage plan, and a few other minor details.
 |
| Construction Superintendent (aka Dad) reclaiming hardwood floors |
Most of the structural information should have been handled by our home designer but was incomplete or incorrect. We quickly enlist the services of our lumber yard and truss manufacturing to fill in the gaps. It takes less than a week to receive all the information we need. Thankfully, we are able to update the drawings ourselves and resubmit them. The city tells us the structure is approved, but the drainage plan must be changed before we can begin construction.
 |
| Jared prepping to de-nail the hardwoods |
Getting a new drainage plan from the survey engineer takes effort and patience. The guy is a real piece of work; he submitted a plan that wasn't even close to compliant with the city or watershed district guidelines. He told us that he "never said the plan would meet requirements," nor would he guarantee the next proposal would be compliant. With little choice, we pay him to redesign the property drainage, and it takes him nearly 4 weeks to complete the project. After the third phone call, he admits that he has "forgotten" about our project and says he'll get right on it. We start calling him every other day until the plan is complete, which still took two more weeks.
 |
| IXL Rock Maple Flooring. We were excited to gather some history on this hardwood floor: http://www.hermansville.com/IXLMuseum/Pages/History.htm. |
Meanwhile, we are preparing the old house for demolition. First, we reclaim the hardwood floors and the mantle for use in the new house. Then we have an asbestos crew remove the hazardous material. The lead on the removal crew said he had never seen so much asbestos in one house.
 |
| Demo - beginning of day 1 |
As we enter late July, the city issues a demolition permit. This allows us to feel some excitement and anticipation about getting to build the new house soon. The demo goes smoothly, taking only 3 days to complete.
 |
| Demo - mid day 1 |
 |
| Demo - end of day 1 |
 |
| Demo - end of day 1 |
 |
| Demo - end of Day 3 |
A quick video of the house coming down.
Lessons Learned:
- Be more thorough when selecting a home designer and make sure the contract includes code required modifications to the plans.
- Getting a response from bad contractors takes constant nagging.
- Allow extra time (1-2 months) to work out any permitting issues














