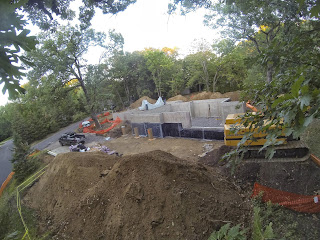The foundation came with a few hiccups. Our selected
foundation contractor partnered with a builder and canceled all single home
bids/contracts. We spent 3 weeks trying
to find a contractor who was willing to bid our project and had availability for
late summer or early fall. Luckily, we hooked
up with Stockness, and the project lead was more than patient in dealing with
us as first time owner builders.
 |
| Forming the footings |
 |
| Pouring the footings |
 |
| Footings are complete, and the inspection passed |
The footings were poured the last week of August – Happy Labor
Day to us! We had the opportunity to
subfill the basement (add the rock that would provide the structure for the
basement slab) prior to the foundation walls being framed. Our excavator was thrilled. Apparently, not all foundation contractors
allow the time for the excavators to bring in the fill between footings and
walls which means scooping the rock over the top of the foundation walls to
subfill.
 |
| Forming the walls |
 |
| Ready to pour |
 |
| Every cavity was filled using the boom from the street |
 |
| Basement is complete, and the waterproofing is started |
 |
| The lookout view from the future family room in the basement |
 |
| Jared assessing the basement from the inside out |
 |
| The concrete sub left the nuts washers for the framing sub to set the sill plates. |
Lessons learned:
-Pouring a foundation with a brick ledge requires a large
amount of material waste. We would
select a product that does not require a ledge in the future.
-Waterproofing and insulating a foundation requires attention
to detail. Hire a capable contractor; we
did not.
-With proper scheduling, subcontractors can be friends.
-Have a backup plan for losing a contractor. Otherwise, the project can be delayed by
weeks.
For those interested in our technical research:
A house foundation has many functions – provide a structural
base for the above ground structure, keep moisture from seeping through to the
interior, insulate against temperature changes, and withstand the pressure of
the earth around it (Check out this link for more technical details http://www.engr.psu.edu/phrc/Publications/BB0510-Insulating%20Basements%20Part%20I%20FINAL.pdf). Realizing the importance of the foundation to
the longevity of our home, we considered a variety of foundation options during
the design process. Here’s a summary of
our findings:
Insulated concrete forms (ICF) are Lego-like blocks that
interlock together. The forms are filled
with concrete and left in place. This
“green” technology does wonders for your energy bill IF used above
ground where large changes in temperature can occur in a single day. However, basements are protected from these
fluctuations by the relatively stable temperature of the surrounding soil. Additionally, ICF basements have to finished prior to receiving an occupancy permit for fire code reasons.
Thermal mass (T-mass) construction consists of board
insulation sandwiched between concrete.
The technology has similar benefits and performance to ICF without the need for finishing before occupancy.
Block foundations are becoming a construction technique of
the past, because blocks are prone to leakage, cracking, and occasionally
collapse (i.e. the home we had torn down).
Rebar reinforced core filling helps with the structural integrity, but
one should expect on-going maintenance.
Reinforced poured concrete foundations are constructed by
setting up temporary forms, filling the forms with concrete, and removing the
forms in 1-2 days. Poured concrete
overcomes the leaking and cracking concerns of block foundations.
How does the cost compare between the four foundations we
considered? Block foundations are the
most economical option, followed by poured concrete, ICF, and T-mass,
respectively. The ICF and T-mass quotes
we received were between 30-50% higher than the poured foundation quotes. We calculated the utilities savings for the
ICF and T-mass versus a poured wall foundation with R-10 board insulation
applied to the exterior and found it would take several decades to recover the
cost of the more expensive options.